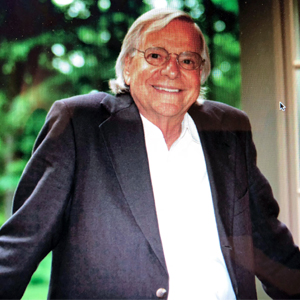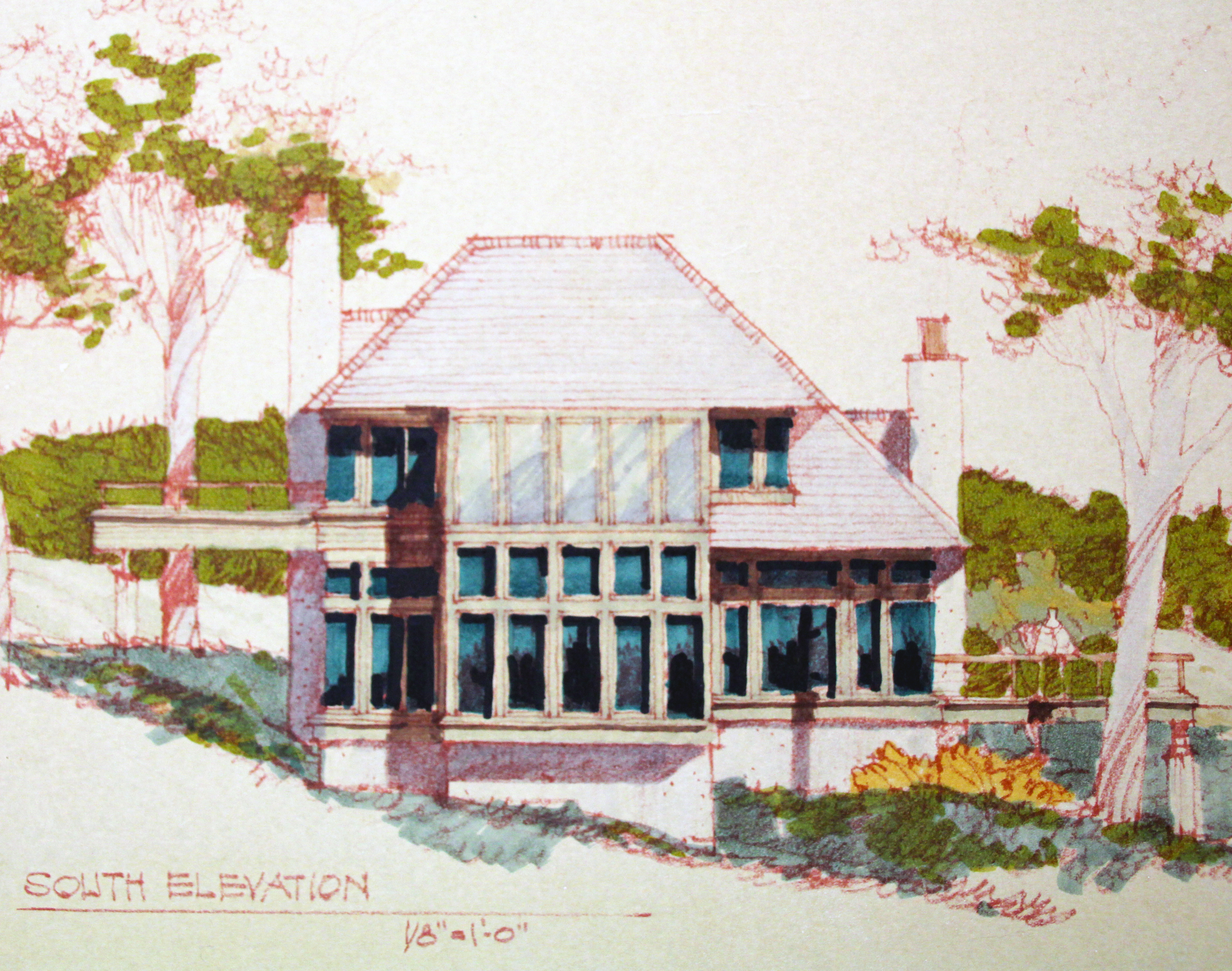A Dream Of Home
BY KIM SCHNEIDER
This July, a sculpture called “A Dream of Home,” will join the some 50 works installed in the rolling landscape and hardwoods of the Michigan Legacy Art Park.
You will likely recognize the design as well as the comforting feeling of home it evokes; the abstraction in corten steel suggests the ubiquitous two-story farmhouse so common in the Midwest that it's been dubbed an I-House for the way they make up so much of the landscape of “I” states like Illinois, Indiana and Iowa. What you may not immediately recognize is how integrally connected the piece's sculptor is to northern Michigan and the very place Art Park calls home, Crystal Mountain.
 The artist, architect Bob Holdeman, grew up in an I-house, and he and wife Jane raised their late son John — to whom the sculpture will be dedicated—in an Old Mission Peninsula version that's been modified to suit his signature architectural style. The house is also where you might say he dreamed up much of what is Crystal Mountain today.
The artist, architect Bob Holdeman, grew up in an I-house, and he and wife Jane raised their late son John — to whom the sculpture will be dedicated—in an Old Mission Peninsula version that's been modified to suit his signature architectural style. The house is also where you might say he dreamed up much of what is Crystal Mountain today.
The man who may be the most influential (and humble) architect you've possibly not yet heard of has officially retired following the completion of Crystal's newest lodging option, a 31,200 square-foot expansion to the Inn at the Mountain for which he consulted. But retirement didn't come before his genius had infused most every dream home, guest room and cottage on site — down even to the pool, fitness center and spa.
Holdeman also scouted the original site for the art park and designed its entry gate and amphitheater. He met and connected with Art Park founder David Barr while he was designing the region's premiere art gallery — the Dennos Museum Center — and a collaboration and friendship ensued. If you don't recognize his architectural work yet, take drive through downtown Traverse City and look across from the bay to find his design mark on signature buildings from the Traverse City Convention and Visitors Bureau to Radio Centre.

For his work at the mountain, Holdeman studied Scottish castles and that country's traditional designs to ensure Kinlochen would evoke the Scottish heritage of Crystal CEO Jim MacInnes, and he met with Michigan historians to capture the region's classic vacation traditions for the cozy cottages nestled among vibrant gardens. The more contemporary Inn at the Mountain drew on his design influencers — Frank Lloyd Wright and Japanese masters — in the way the walls of glass bring the outside in. And while comparisons to Wright are most evident in the resort's Mission-style bungalows, a Holdeman favorite for connection to the landscape is MountainTop for the way you feel ready to glide down the hill while even just sitting on the deck.
More than a specific design style, though, what Holdeman says he hopes infuses all the spaces is something akin to what he had in mind with the sculpture.
“I want guests to feel like it's home,” he said, “like it's a space of relaxation, of comfort, not necessary a 'Wow, look at this,' but more a case of, 'Oh my. This is going to be a nice weekend.' ”
DESIGN WITH ART AT ITS CORE
That Holdeman is widely considered an artist stems in part from his unusual architectural training. At the University of Cincinnati, where he was trained, architecture degrees required classes in the fine arts as well as architectural history. It was there, he says, he picked up his love of watercolor painting, an art he still practices in a studio near his home. There was a co-op program, too, and as part of his senior thesis, he drew on his love and study of the country's architecture to design a seminary college in Japan that was eventually built and well received.
His interest in Japanese architecture has continued to inspire his work, he said, particularly in his use of wood and detail, he says, something that also inspired Frank Lloyd Wright.
“I wasn't a disciple of Wright,” he said, “but I certainly studied his work, appreciated his relationship to nature,” he said. “That's been a significant part of my creativity — really wanting projects to relate to the site and the environment around it.”
Making projects human in scale — another hallmark, particularly of his Crystal works — harkens back to the original cottage era of northern Michigan's vacation tradition. People came to spend time with family and nature in small lakeshore cottages, not mega-mansions.
“My wife keeps saying that people who come to our own home always comment on its warmth,” he said. “I think what is evident in our home and which carries over into most all my architecture is the use of materials — lots of wood, in cabinets and detailing — and changes of ceiling heights. You don't always want to have high volume space. You want more cozy, comfortable human scale spaces too.”
That message of comfort, of cozy, is what he is aiming to spread with the new sculpture (as well as the spaces he designed at Crystal Mountain), evident from the work's artist statement.
“It is the home place. It is an integral part of the landscape that defines us. It is part of the rolling hills, the gentle slopes. . .the safety of an unchanging memory. We travel far and wide. We seek adventure and drama, but in the end it is the dream of home that sustains us and in so many cases actually brings us back.”
A DREAM HOUSE OF OUR OWN
BY CHRIS MACINNES

When Jim and I moved from Orange County, California to Benzie County in 1985 to join Crystal, we had no idea where we would permanently reside. First wanting to explore the territory, we rented for several years. On days off we would check out different communities in search of the right fit for us (including our cat).
After two years of exploration, we decided to purchase a lot in Beulah, adjacent to our family summer camp. It was a stunning site on a bluff in the woods with panoramic views of Crystal Lake that deserved a special home to complement and blend with the surrounding natural beauty. We needed an architect who would interpret our vision and carefully respect the land.
After seeing several homes designed by Bob Holdeman, we decided to contact him. These homes incorporated many elements that we loved such as exterior finishes combining wood and stucco, hip roofs with a 12/12 pitch, large plates of glass, a two-story solarium and a sense of proportion and timeless design in a contemporary idiom.
Our first meeting was at our rented house in Benzonia. As is Bob's style and one we would come to know over the decades, he kindly helped us describe our needs (simple) and our vision for this home. He listened carefully and took meticulous notes. This place would celebrate the beauty of northern Michigan, bringing the outside in with a design that would comfortably fit on a dramatic site. We also introduced him to our cat, Kelly (since passed away), who had a lot to say.
Shortly after this meeting Bob sent us his notes. He had captured not only our design priorities but also every detail right down to the cat door. Shortly thereafter he presented us with concept sketches that included a two-story solarium, stucco and redwood siding and two cat doors. We got goosebumps envisioning our future home.
Because we were aligned with design intent and functional needs, we moved quickly from concept to construction documentation. Six months later, in April of 1988, construction began and on November 1 we celebrated my birthday in our new home.
Almost 31 years later, like a good wine, our dream home improves with age. We feel privileged to live here and always grateful for the quiet brilliance of the humble, generous man who designed it.